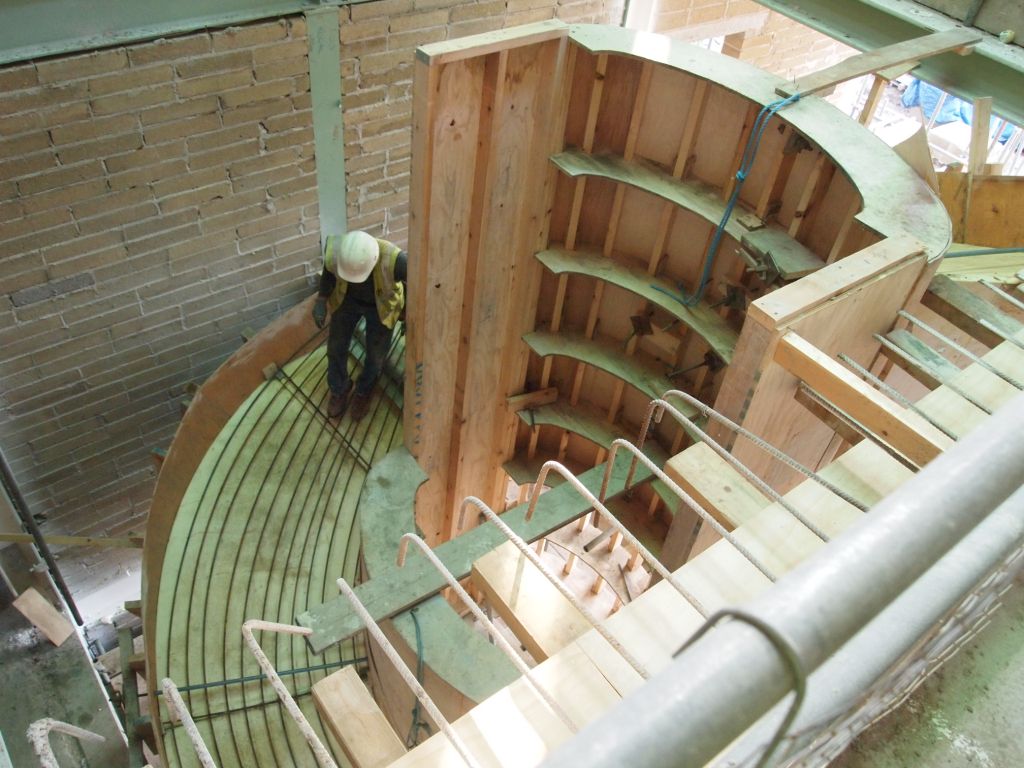Lansdowne House
Our client secured planning permission for an 11,000 sq ft three-storey residential property with a substantial basement housing a swimming pool and entertainment area beneath the rear garden.
-
Location
Hampstead Lane, London
-
Architect
Mitzman Architects
-
Client
Regal Homes
-
Sector
Private Residential
-
Expertise
Basements
-
Status
Complete
Spectacular eight-bedroom new build luxury home in prestigious Hampstead
An existing residence was demolished and a new steel-framed construction was used to create spectacular internal spaces, including an impressive curved feature staircase designed as a free-standing reinforced concrete structure.
The basement was formed using contiguous auger bore-piled walls and reinforced concrete slabs in external areas. The basement ran across the full width of the property with piles located in close proximity to neighbouring houses. Temporary works were developed, in collaboration with the constructor, to limit any deflection to the top of the piles and reduce risk to these properties. Reinforced concrete slab was used at ground level, to transfer horizontal loads.
