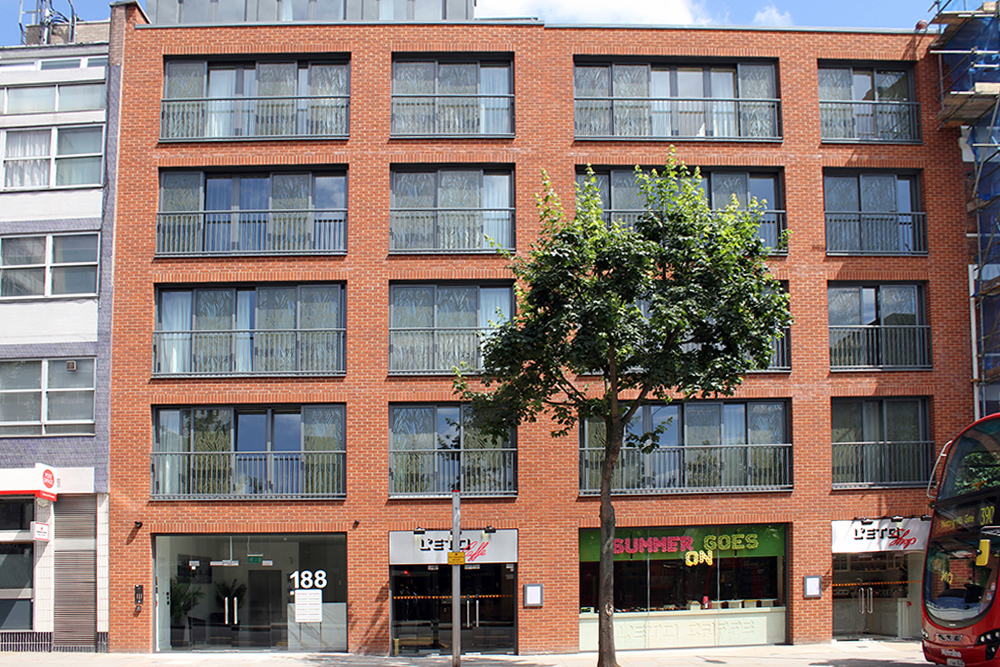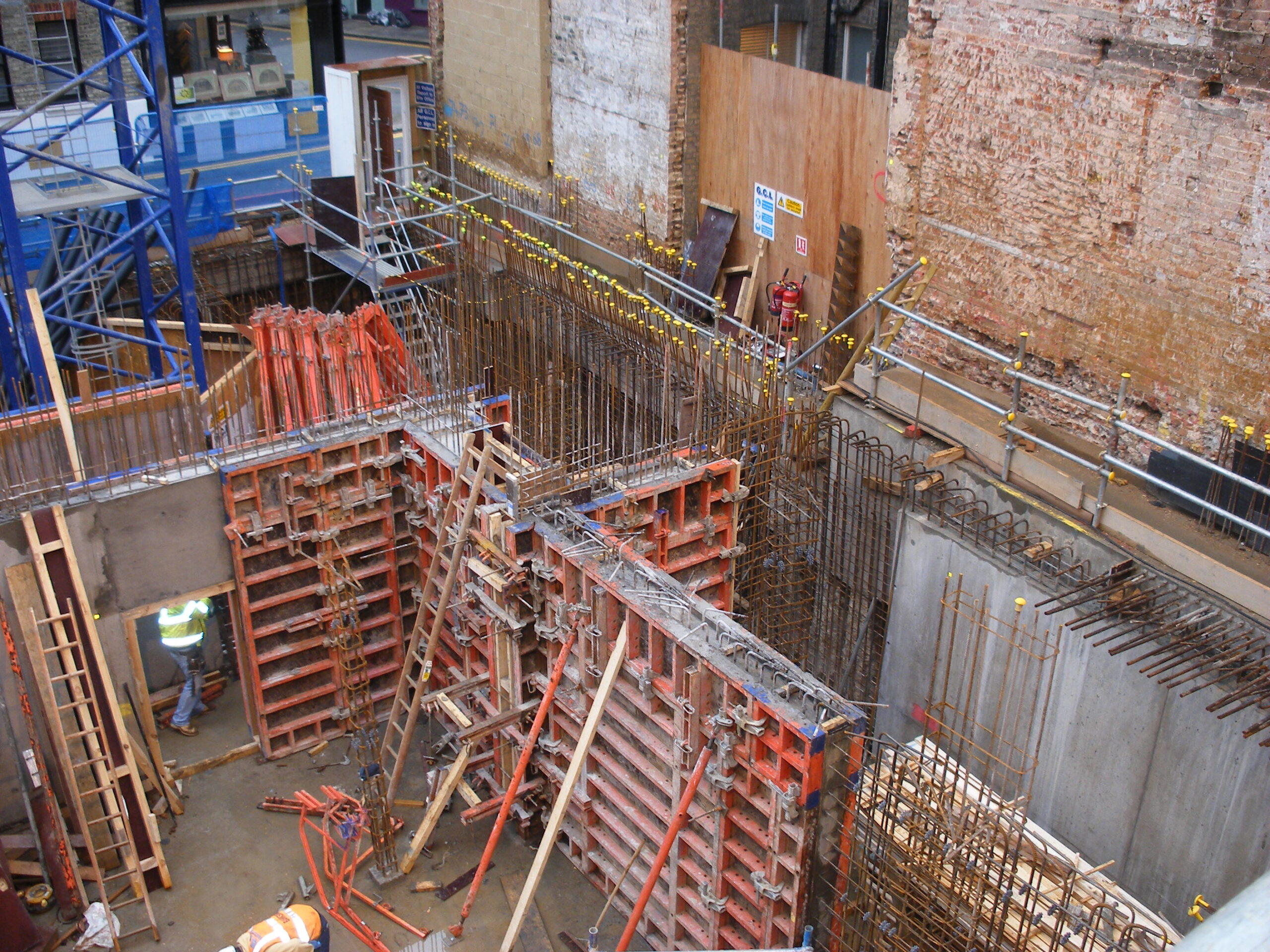Kensington Church Street
A redevelopment project creating sought-after commercial retail space on Kensington Church Street, with 12 apartments above.
-
Location
Kensington Church Street, London
-
Architect
Leighton and Henley Architects Division
-
Client
Leighton and Henley
-
Sector
Residential Development, Retail
-
Expertise
Basements
-
Status
Complete
New mixed-use development on Kensington Church Street
This redevelopment project required demolition of the existing property to create a five-storey new build with basement for underground parking and plant. The ground floor was designed for retail use with mezzanine to fourth floors creating space for twelve apartments. The site is sandwiched between existing buildings on either side, fronting onto Kensington Church Street and accessed from West Mall to the rear.

PJCE designed the basement using contiguous perimeter piles with concrete facing walls. Above, the superstructure is of a reinforced concrete frame through to fourth floor, continuing with a lightweight steel frame and timber floor joists to roof level.
