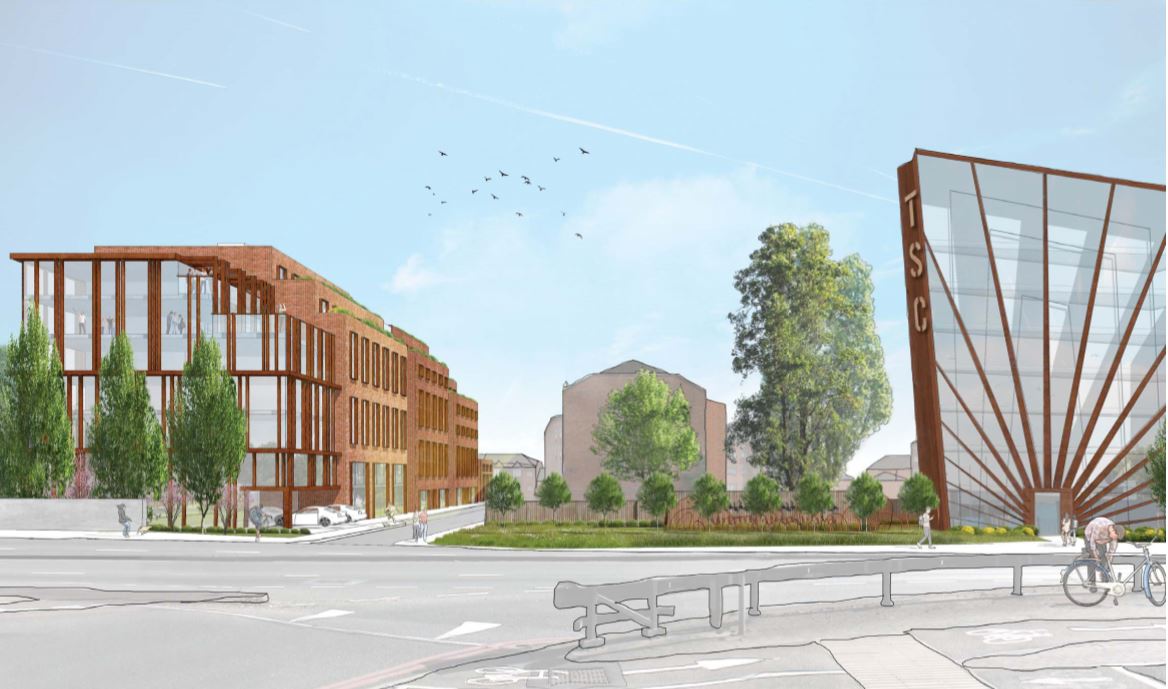Sites 9 & 10, Western Avenue
The use of steel container units to create 225-bedroom accommodation highlights how this modern method of construction introduces speed to the programme duration, as modules arrive on site with internal finishes already installed.
-
Location
Western Avenue, West London
-
Architect
Contemporary Design Solutions
-
Client
Hallmark Property Group
-
Sector
Residential Development
-
Expertise
Modular
-
Status
In Progress
Prefabricated modular pods used to create modern student accommodation
The superstructure comprises prefabricated modular steel pods, stacked on top of one another and supported at the base by a reinforced concrete substructure. The ground floor slab was designed to accommodate the weight of a mobile crane during construction and the basement retaining walls are cantilevered from the raft to create a continuous skylight to the rear of the building.
The stacks are book-ended by two multi-storey steel frames, with vertical bracing provided for lateral stability. PJCE have also provided the structural design for the exterior CORTEN weathering steel fins which will wrap around the glazed façade elevations, adding visual interest.
