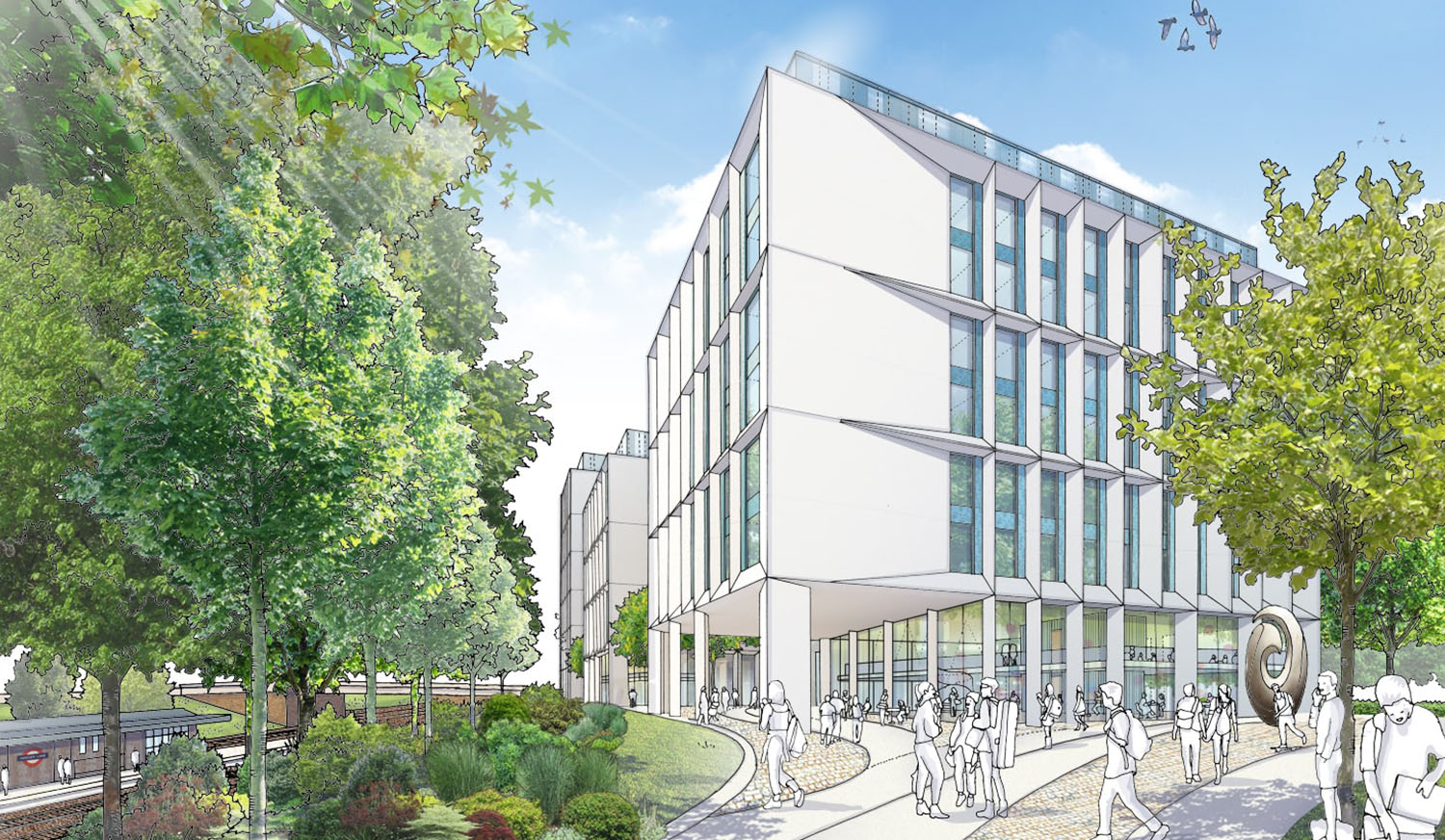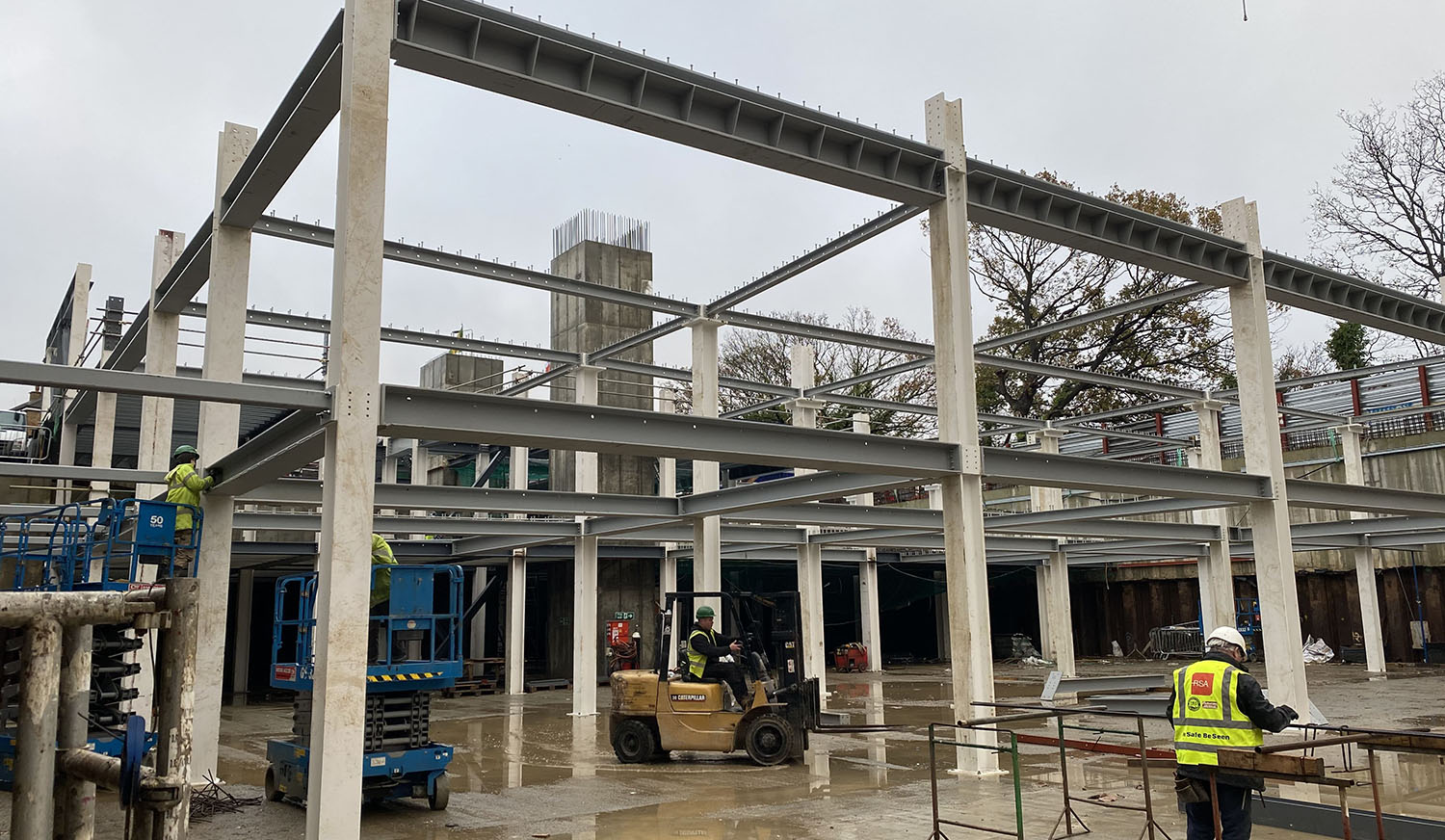Hanger Lane
Located within the Hanger Lane gyratory road network and partially above the HS2 rail restriction zone, construction of this residential development is complex. A key requirement of the project is to keep the A406 North Circular road open throughout.
-
Location
A406, West London
-
Architect
Contemporary Design Solutions
-
Client
Hallmark Property Group
-
Sector
Residential Development
-
Expertise
Modular
-
Status
In Progress
Challenging constricted site within busy West London gyratory road network
The development comprises 3 blocks of between 7 and 13 storeys of mixed residential and commercial space. The accommodatation uses bespoke-designed steel shipping containers, which arrive on site fully fitted out and are welded together to create a robust structure. This fast method of constrution can save months on programme time when compared to more traditional works.

Below ground, the double basement, which runs across the entire footprint of the site, uses sheet piles with a raft foundation. This solution was used to meet the requirements from HS2 to limit depth, loads, movement and vibration. PJCE coordinated specialist analysis on both ground movement and vibration.
As an island site, with limited foul water provision, a highly coordinated drainage solution was developed, using specialist pipe-jacking techniques.
