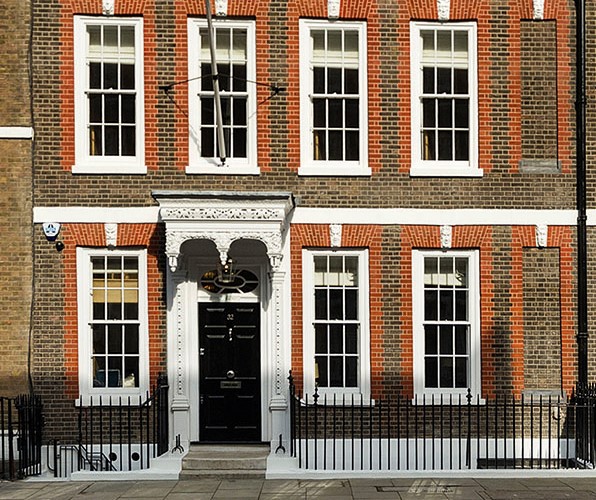32, Queen Anne’s Gate
Transformation of exceptional listed building from mixed-use office space into a fabulous contemporary residence.
-
Location
Westminster, London
-
Architect
L & H London Ltd Architects Division
-
Client
L & H London Ltd
-
Sector
Residential Development
-
Expertise
Regeneration
-
Status
Completed
Regeneration of Grade I listed building into luxury residence
Part of a terrace of elegant early 18th century houses, 32 Queen Anne’s Gate is a Grade I listed four-storey townhouse, nestled between Queen Anne’s Gate and Birdcage Walk. Significant remodelling in the 1780’s added a bowed bay extension to the rear elevation, creating more imposing rear reception rooms directly overlooking St James’s Park.
Originally a family home, in 1939 an air-raid shelter was built beneath the rear garden and post-war it was occupied as mixed-use office and residential space. More recently it became the London HQ for the National Trust before it was purchased for an ambitious renovation programme.

PJCE were appointed to provide the extensive structural designs required to transform the interior into a series of palatial contemporary spaces. Steel frames were sympathetically incorporated within the existing historical timber Bressumer beam floor plates and building fabric, to accommodate open-plan layouts. To the rear, the brick bay was remodelled in the basement area, replacing wide central brick piers with a steel frame. The rear basement slab was removed and rebuilt and a new opening incorporated within the basement slab, providing access to a new stair linking to the air-raid shelter space.