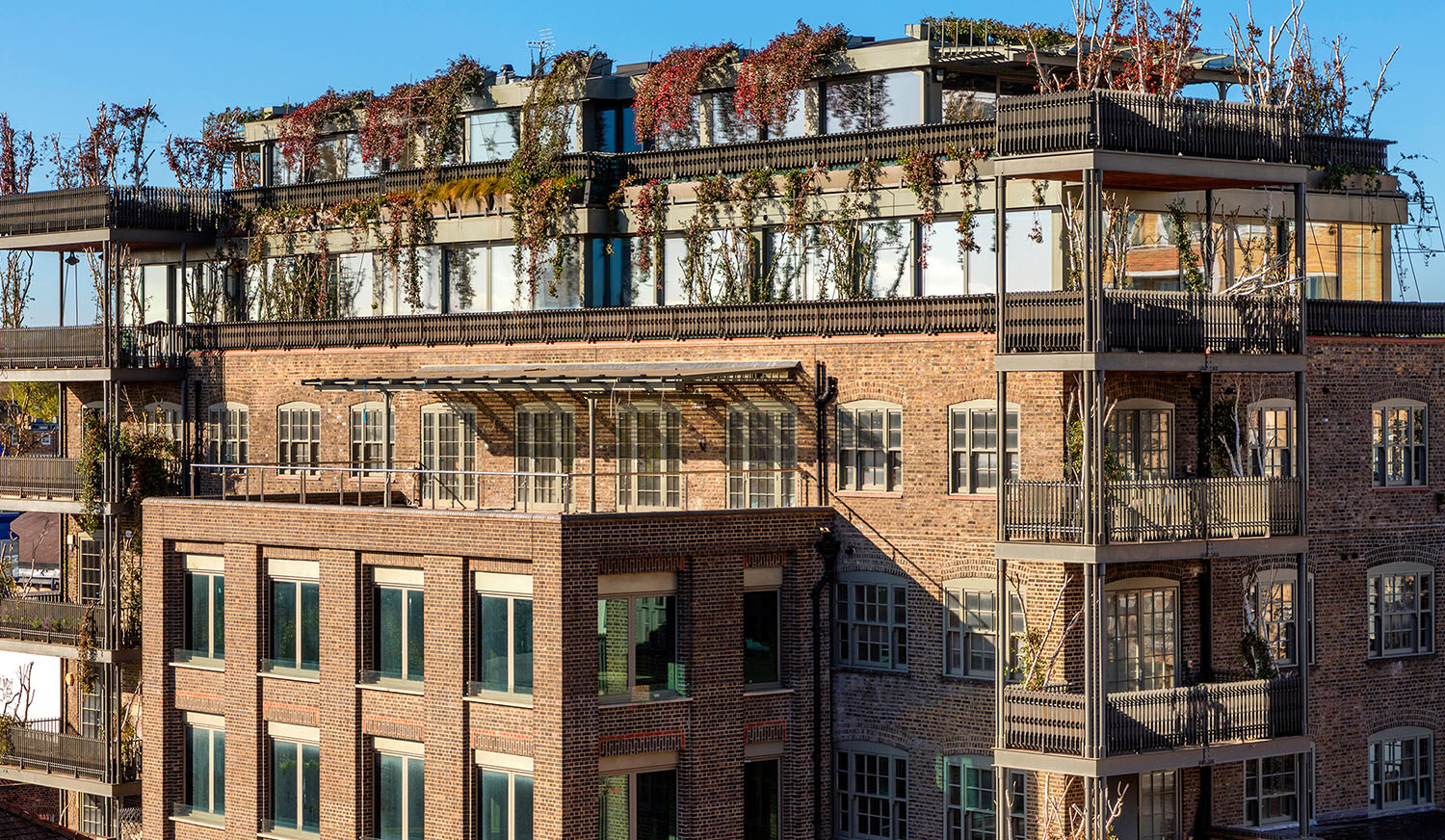Chappell Lofts
Former Victorian piano factory, Chappell & Co underwent regeneration to create 10 three and four-bedroom loft apartments plus commercial space. The original building consisted of 5 storeys, with timber floors supported on internal cast iron columns and external load bearing masonry walls.
-
Location
Belmont Street, London
-
Architect
Contemporary Design Solutions
-
Client
Hallmark Property Group
-
Sector
Residential Development
-
Expertise
Regeneration, Basements
-
Status
Complete
Addition and extension transforms Victorian piano factory into luxury residences
The project involved three phases; a 5-storey side extension, the vertical addition of two floors above the existing building and construction of a new basement. The main extension used steel frame, which was given lateral stability with moment resisting column to beam connections. The foundation used steel columns supported on large capping beams on multiple piles.
