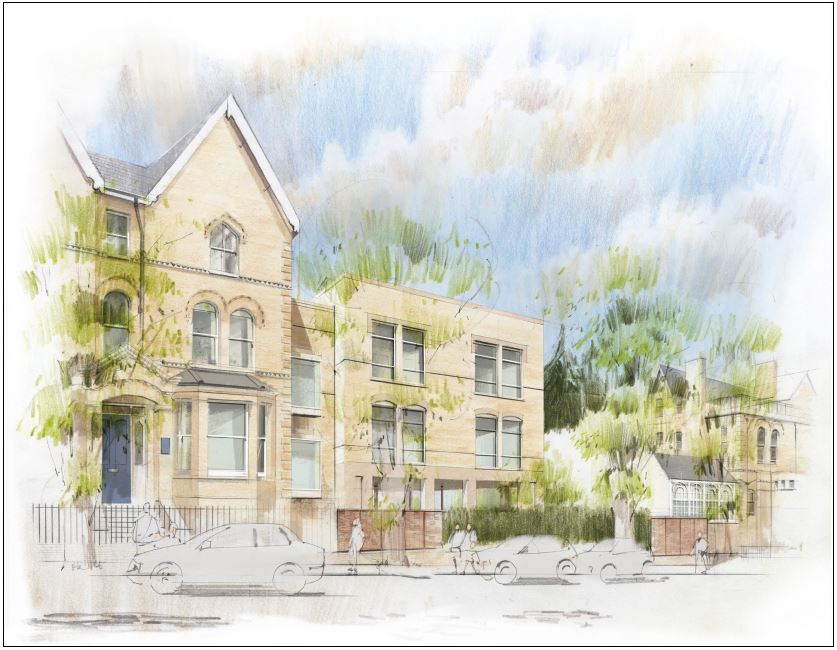Highgate School
Over the past decade, PJCE is proud to have worked with Ed Toovey Architects to deliver many significant new buildings at Highgate School. Part of the school’s masterplan, this has involved modernisation and refurbishment of existing buildings as well as new build facilities.
-
Location
Highgate, North London
-
Architect
Ed Toovey Architects
-
Client
Highgate School
-
Sector
Education & Community
-
Expertise
Regeneration
-
Status
In Progress
Ongoing programme of works to modernise and transform award-winning school
A new Dining Hall for the Pre-Prep school was needed to better separate the younger pupils and to reduce the distance needed to travel at mealtimes. The structure involved a single storey extension with steel portal frames, load bearing masonry walls and a sloped timber roof, supported by feature flitched-beam trusses.
The main dining hall is now being upgraded to bring the catering facility up to modern standards and working conditions, with a fit-out of new equipment and building services as well as new interior finishes and design. PJCE are providing the design of structural and drainage modifications for this project. In addition, a temporary kitchen complex has been created for the duration of the new building construction for which PJCE designed demountable foundations for a series of modular units as well as the below-ground drainage system.
The Mallinson Sports Centre is undergoing a multi-phase regeneration to update facilities and improve accessibility. Phase 1, refurbishment of the swimming pool building including a new roof and services, is now complete. PJCE supported Ed Toovey Architects by providing the investigation and design of modifications to the existing structure.
Our next project involves an exciting new three-storey extension for the Pre-Prep school. This beautifully designed structure will form an extension to the existing school building and house classrooms, a library, covered play area and a green roof. Work is due to commence in Autumn 2021 and PJCE will provide designs for both the structure and below-ground drainage.
