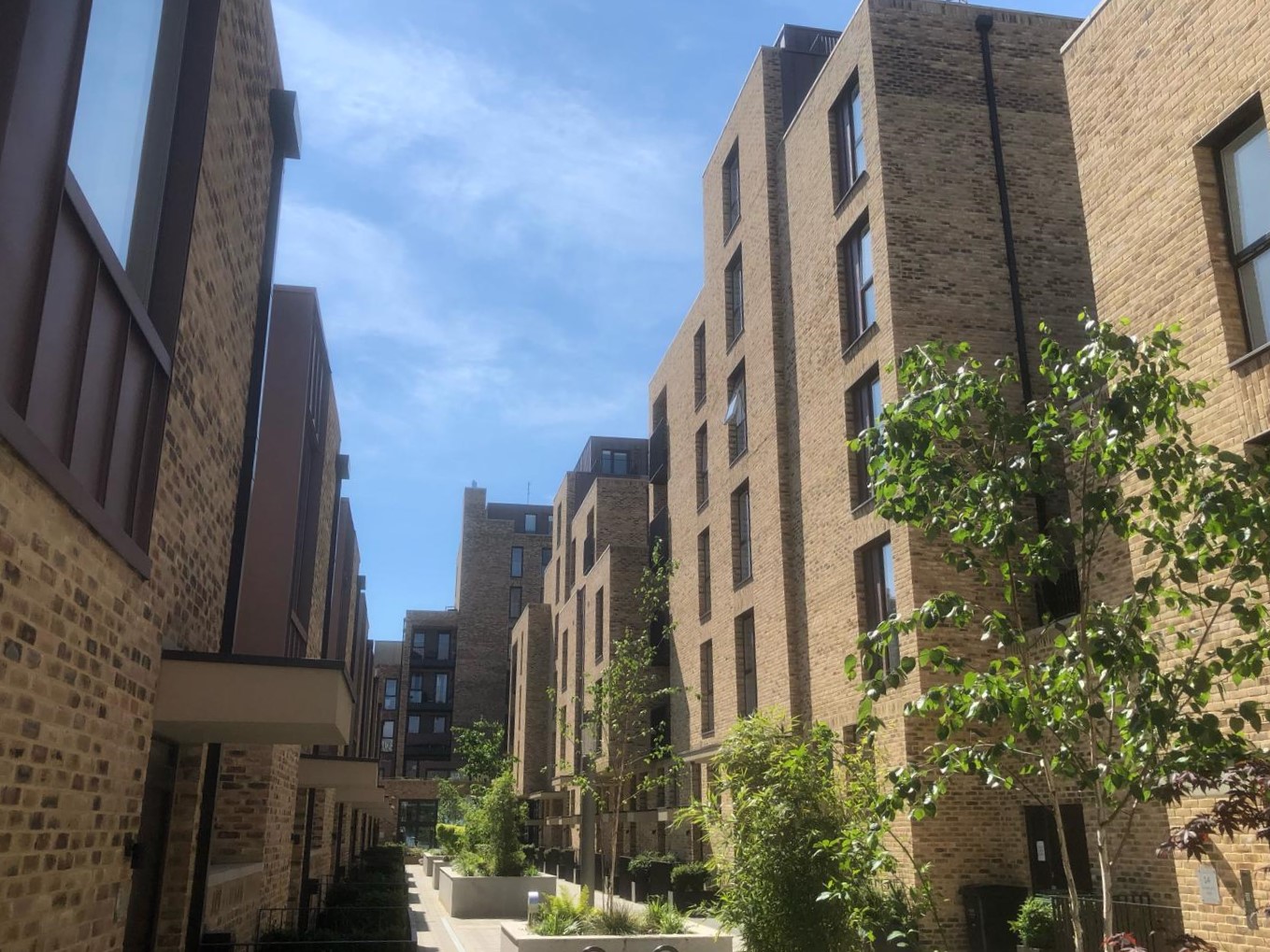St Pancras Place
A mixed use development in the Kings Cross redevelopment area, replacing a disused light industrial warehouse with new homes, offices, cafes and a landcaped courtyard.
-
Location
Grays Inn Road, London
-
Architect
Waugh Thistleton
-
Client
Regal Homes
-
Sector
Residential Development, Commercial
-
Expertise
Regeneration
-
Status
Complete
Attractive mixed-use development adjacent to Kings Cross and St Pancras international stations
The structural scheme for the taller blocks consists of a reinforced concrete flat slab frame, with a series of stability cores across the site and a first floor transfer structure running onto a reinforced concrete basement box. This basement runs across a significant extent of the site. The superstructure will be supported on a site-wide system of internal load bearing auger piles with a combination of embedded retaining walls and underpinning to the retained boundaries. The smaller residential mews blocks use traditional precast concrete floor plates and load bearing masonry walls.
