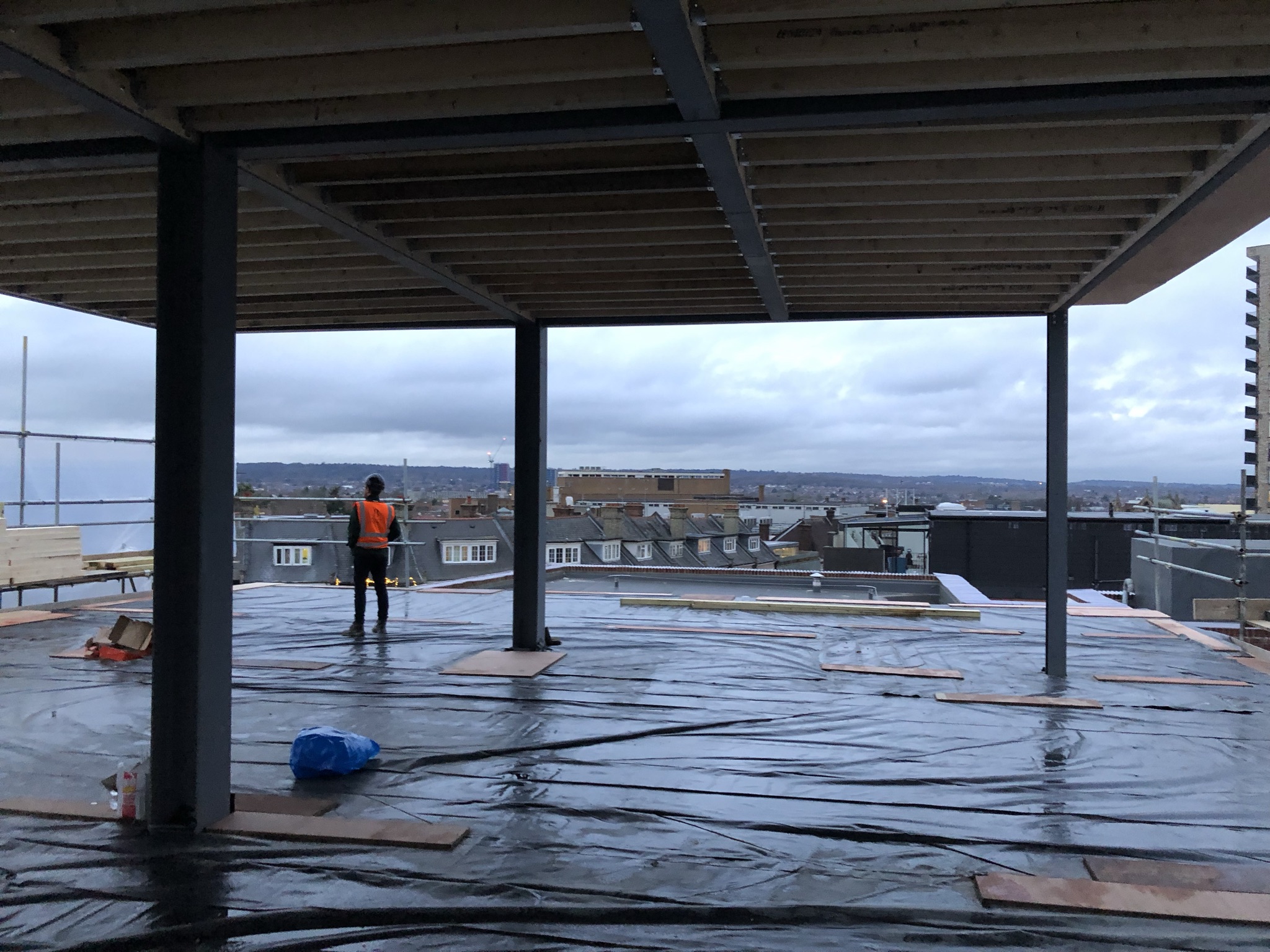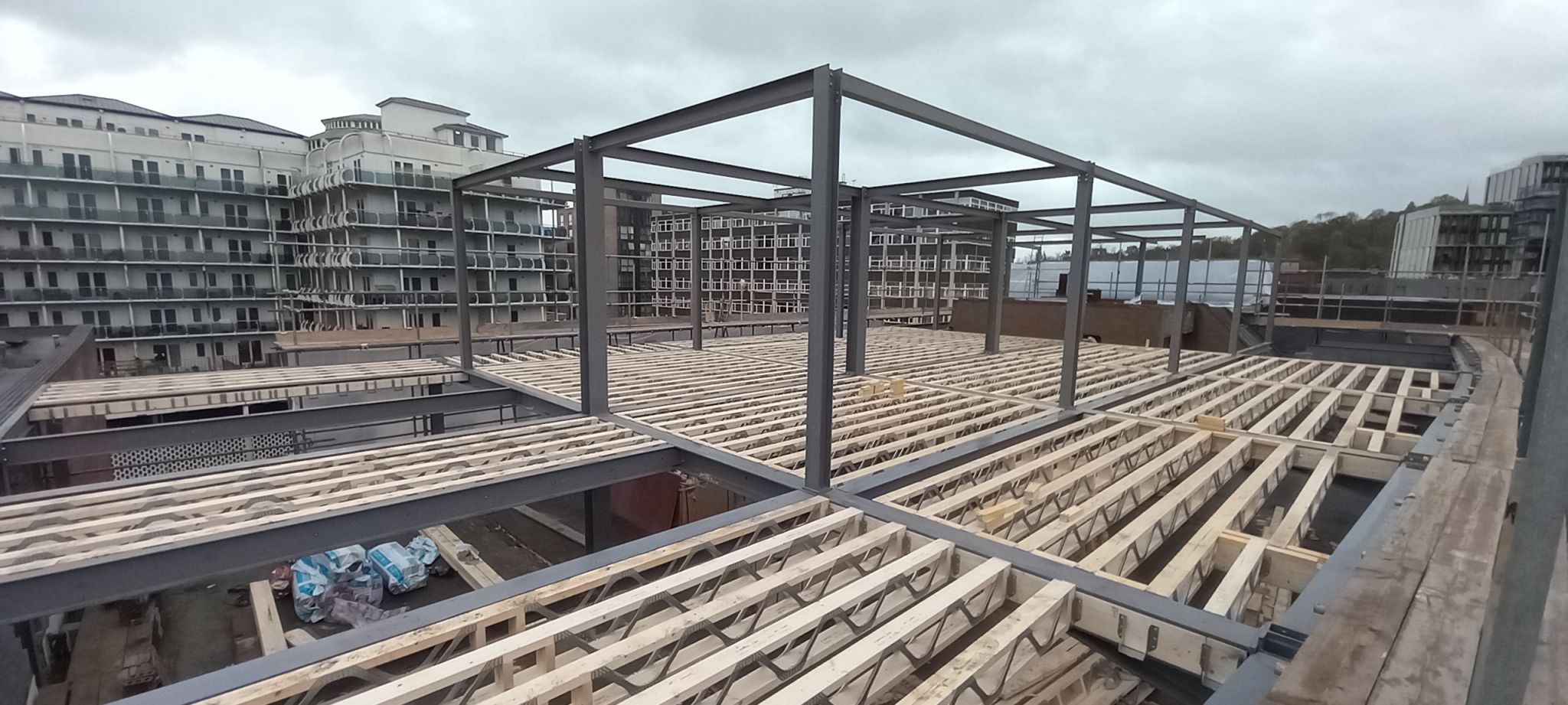Trinity House
Trinity House is a three storey office and retail building being redeveloped into 56 residential micro-units and amenity space, including façade replacement, with demolition of existing plant area on the roof and construction of two new floors.
-
Location
Harrow, London
-
Architect
Osel Architecture
-
Client
Dandi Living
-
Sector
Residential Development
-
Expertise
Regeneration
-
Status
In Progress
Transformation of office building into 56 micro-unit residential complex with new amenities and façade replacement
The PJCE design involved re-using the existing vertical structure to support the two new floors of the design of strengthening to provide lateral stability. Timber floor trusses were utilised in order to minimise the additional weight of the extension.

