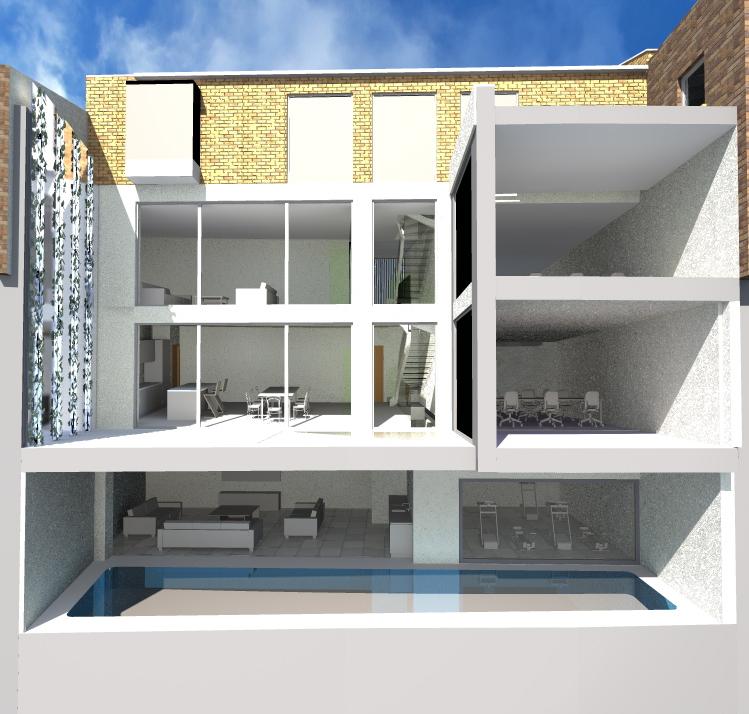Westbourne Grove Mews
An exclusive mixed-use development of commercial and high-spec residential homes in Notting Hill.
-
Location
Notting Hill, London
-
Architect
Kalkwarf Architects
-
Client
Hazelend LLP
-
Sector
Residential Development, Commercial
-
Expertise
Basements
-
Status
Complete
Sympathetic mews development in conservation area
The demolition of a vehicle workshop in an exclusive mews site in Notting Hill to create a new mixed use development of two commercial and two high-specification residential units, each with a swimming pool at basement level.
PJCE designed the double basement using a contiguous auger bore piled wall to the mews road, but employed deep underpinning to all other perimeter walls due to space constraints. Reinforced concrete flat slabs and transfer beams at ground and lower ground levels allowed flexibility of the internal space. Superstructure design proposals used traditional load bearing masonry walls and precast concrete elements.
The design required a degree of top down construction to minimise movement to the party walls and provide platform areas for welfare facilities during construction.
